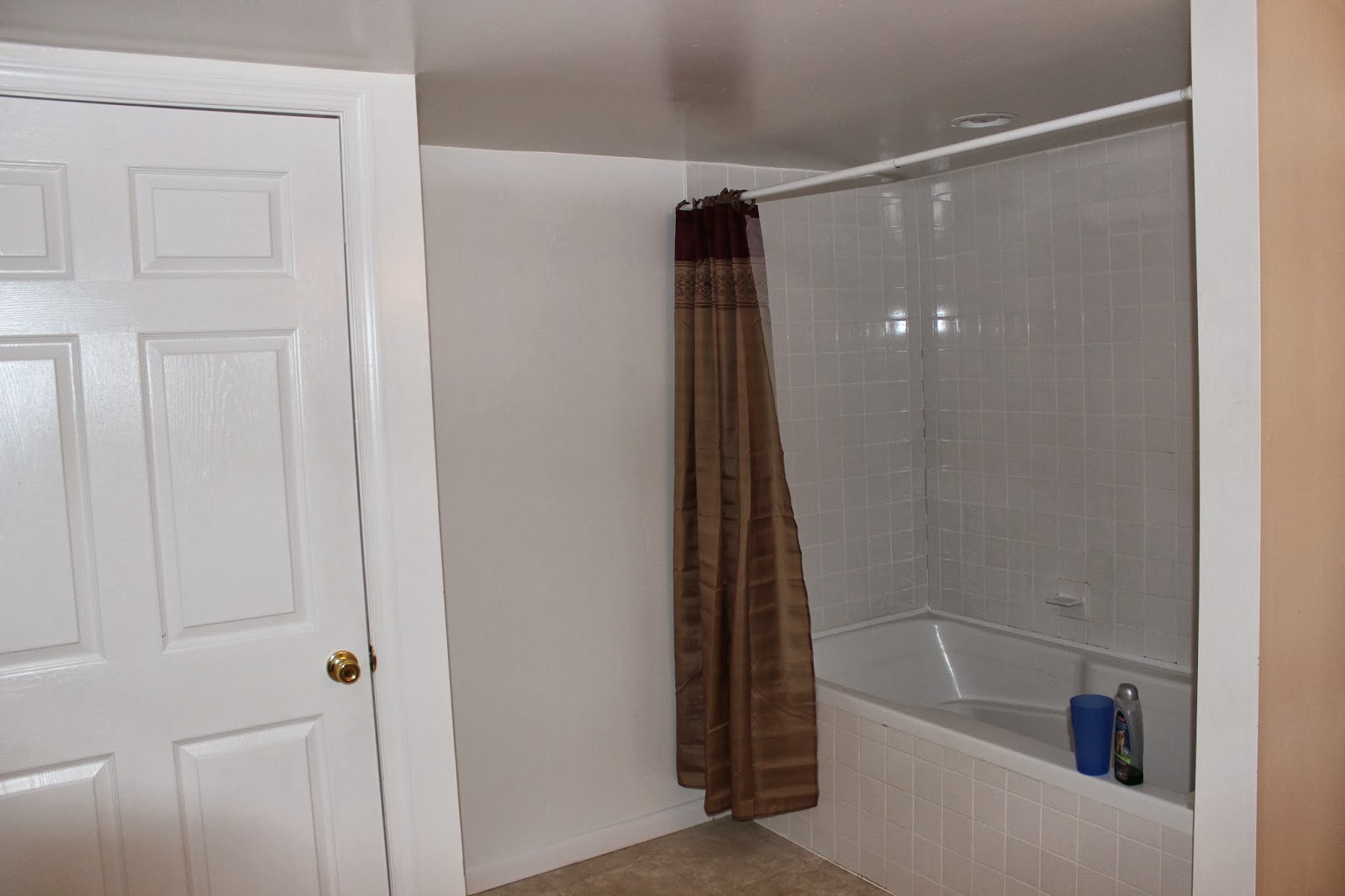This is a picture taken from the listing website.
Although Kyle fixed my computer, my original photos from Day 1 were magically lost. :( I'm hoping once we track down my old camera's SD card the pictures will still be on there.
Now, some of my favorite features of the house are the fact that there are cathedral ceilings in the master bedroom and also in the den (the den& kitchen were the real sellers of this house!). However, cathedral ceilings and two rookie painters do not mix (especially if they are sleep deprived).
So, we hired this job out. It was a huge relief to just have the darn thing done and not worry about it.
Now, weirdly, the GINORMOUS(19 x 19) room has ceramic tile. The picture above has wood floors and carpet? But the combination of swirly reddish in gray tiles with the orange walls was EXTREMELY overwhelming and orangey. Not a fan.
Enough text, here comes our (mostly) finished master bedroom!
We went with Sherwin Williams -Rain color, which is a soft blue (kinda gray) color that works with the ceramic tiles way better.
Banana for scale in the doorway there. UPDATE: Jet has a stuffed banana and it happened to be there, I did not plant a banana in the doorway.
The cat did not teleport, these were taken at different times. :) You can see the lovely cable hanging down out of the wall above the right bookcase. We have to run it along the line of the wall to fix it. Previous seller decided they could wire the house themselves and it is a nightmare for the bedrooms. We originally had over 50 feet of cabling just laying around the bedroom. Verizon guy was upset and said they would not have come if we had done this ourselves.
This looks greeny, but it's blue! Also, fun story about that lovely fan. I think Day 2, the painter came in and was eyeballing everything when we noticed a wasp flying around the room. One wasp was annoying, but not that big of a deal. Finally we kept seeing more and more and realized that a wasp's nest was IN the ceiling fan. Painter murdered all the wasps for me because Kyle was at work. Woo!
We are keeping things real here by leaving the clutter. Eventually it will go away. I'm still on the fence about these Venetian blinds. First off, someone splattered orange paint all over them in original paint job, so they have to go anyway. I'm leaning towards curtains because I'd like to put some on the three windows on opposite wall and think it'll look a little more balanced. Plus I've discovered I like curtains, who knew!
We have a HUUUUUGE walk in closet. It's also full of clutter.
Master bathroom! Has a walk in shower, that has some ledges in it and tons of shelves. So nice!
I was SO excited about the double sinks. Definite perk.
Self portrait of horrible clutter and the vanity area (have not washed out shelves in mirror or below)
I thought this was exceptionally silly. Why on earth did they wire an outlet to the middle of the wall that is covered by a door anyway? Oh, and when I went to use it yesterday for giggles, it didn't work. Oh well! The door on the right is a very gross closet that needs cleaned out and currently is the home to kitty's litter box.
There's the master suite!



















































